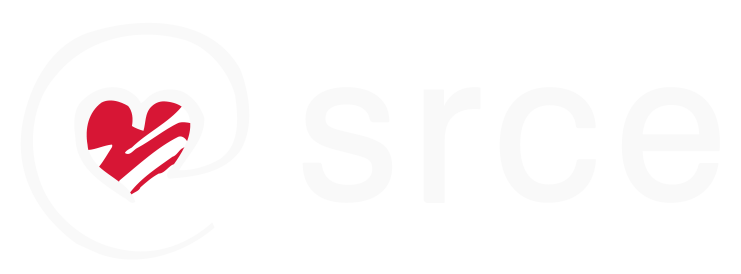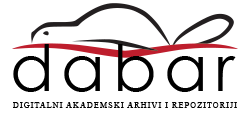| Sažetak | Završni rad uključuje pregled važećih normi tehničkog crtanja i njihovu usporedbu s trenutnim predlošcima i praksama tehničkog crtanja na Fakultetu strojarstva i brodogradnje, na temelju čega su predloženi novi predlošci za različite CAD sustave. U uvodnom poglavlju objašnjena je važnost tehničkog crtanja te je opisana potreba da se računalna izrada tehničkih crteža na fakultetu uz norme prilagodi i nastavnim potrebama. U drugom je poglavlju pružen detaljan pregled normi vezanih uz format papira, dimenzije okvira za crtanje, sustava referentne mreže, naslovnog bloka i sastavnice. Drugo poglavlje također sadržava i opis normi vezanih uz tehničko pismo, mjerila, načine projiciranja, tip i širinu crta, šrafure, kotiranje, tolerancije, odstupanja, tablicu tolerancija i označavanje pozicija koje su poslužile u izradi postavki tehničkog crteža kojima se osigurava usklađena tehnička dokumentacija. U trećem poglavlju dana je usporedba trenutnih predložaka za tehničko crtanje na fakultetu s normama iz drugog poglavlja. Uz to je provedeno i istraživanje praksi popunjavanja naslovnih blokova i sastavnica crteža koje studenti fakulteta izrađuju u okviru završnih i diplomskih radova.. U okviru istraživanja su također obavljeni razgovori s četiri različita nastavnika s fakulteta, koji dugi niz godina poučavaju na kolegijima vezanima uz izradu tehničkih crteža. Njihove povratne informacije bile su ključne za uočavanje nedostataka i definiranje poboljšanja predložaka za tehničko crtanje. Na kraju trećeg poglavlja formulirana je specifikacija za izradu novih predložaka za tehničko crtanje. Na temelju zapažanja iz prethodnih poglavlja, u četvrtom su poglavlju implementirana poboljšanja u predloške za crtanje u CAD alatima koji se u najvećoj mjeri koriste na nastavi: SolidWorks, AutoCAD i Onshape. Na kraju su prezentirani zaključci proizašli iz cjelokupnog rada. |
| Sažetak (engleski) | The final thesis includes a review of the current technical drawing standards and their comparison with the current templates and practices of technical drawing at the Faculty of Mechanical Engineering and Naval Architecture, based on which new templates for various CAD systems have been proposed. The introduction explains the importance of technical drawing and describes the need to adapt computer-aided technical drawing at the faculty to both standards and teaching requirements. The second chapter provides a detailed overview of standards related to paper format, drawing frame dimensions, reference grid system, title block, and parts list. It also includes descriptions of standards related to technical lettering, scales, projection methods, line types and widths, hatching, dimensioning, tolerances, deviations, tolerance tables, and position marking, which were used to define technical drawing settings that ensure standardized technical documentation. The third chapter presents a comparison between the current technical drawing templates at the faculty and the standards outlined in the second chapter. Additionally, a study was conducted on the practices of filling out title blocks and parts lists in drawings created by students for their final and master’s theses. As part of the research, interviews were conducted with four different faculty teachers who have been teaching courses related to the creation of technical drawings for many years. Their feedback was crucial in identifying deficiencies and defining improvements for technical drawing templates. At the end of the third chapter, a specification for the development of new technical drawing templates is formulated. Based on the findings from previous chapters, the fourth chapter implements improvements in drawing templates for CAD tools that are most commonly used in teaching: SolidWorks, AutoCAD, and Onshape. Finally, the conclusions derived from the entire thesis are presented. |

